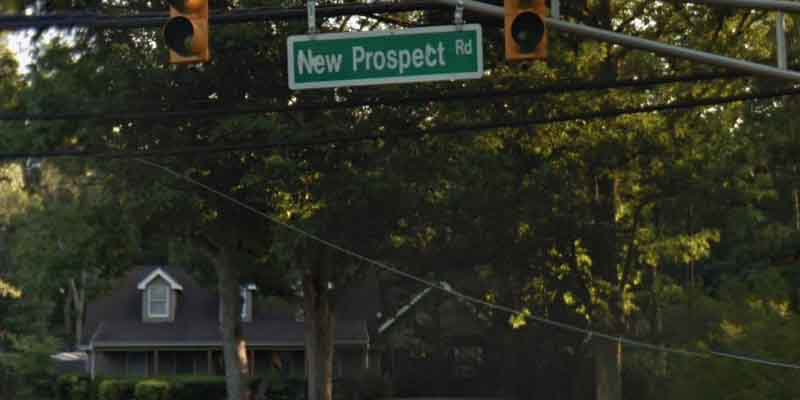JACKSON TOWNSHIP, NJ – After being cited several times for code violations a homeowner in Jackson Township has submitted plans to the Jackson zoning board to convert his New Prospect home into a synagogue.
WSNP, LLC, has petitioned the township to convert a home on 146 South New Prospect Road, currently in a 1-acre residential zone into a house of worship. Meir Katz seeks to gain approval to make his existing shul a legally recognized house of worship under federal, state and municipal guidelines.
He has been cited by the township for hosting religious services in a home that is not occupied by a full-time resident, the township contends.
According to a public noticed published in the Asbury Park Press:
Now he is seeking a D-3 variance use variance to permit a house of worship on an undersized lot.
The property is known as Lot 22 & 21 in Block 6501 and located at 146 S New Prospect Road in the R-1 residential zone where houses or worship are permitted as a conditional use with the following conditions: Minimum lot area of 2 acres is required for such use.
Lot 22 is approximately .88 acres and therefore, a lot area variance is required. Additionally, the applicant will seek the following variances: Minimum Lot width as 110 feet is proposed where 200 feet is required (existing condition); Minimum Lot frontage of 100 feet is proposed where 200 feet is required (existing condition); Minimum side yard setback of 50 feet is required where one side is 36 feet and the other side encroaches approximately 5.4 feet onto the adjacent property (permitted under an existing easement);
Accessory building requirements: Minimum side yard setback for the shed is 30 feet required where the existing shed encroaches 2.8 feet onto the adjacent property; Minimum Side yard setback for the existing deck is approximately 12 feet from the side property line where 30 feet is required; Minimum side yard setback for the existing garage is 24.3 feet where 30 feet is required; Perimeter landscaped buffer from the residential home is 50 feet where zero (“0”) feet is provided.
Said application shall include a request for any and all other variances and waivers as may be required by submission and discussion of the plans.
